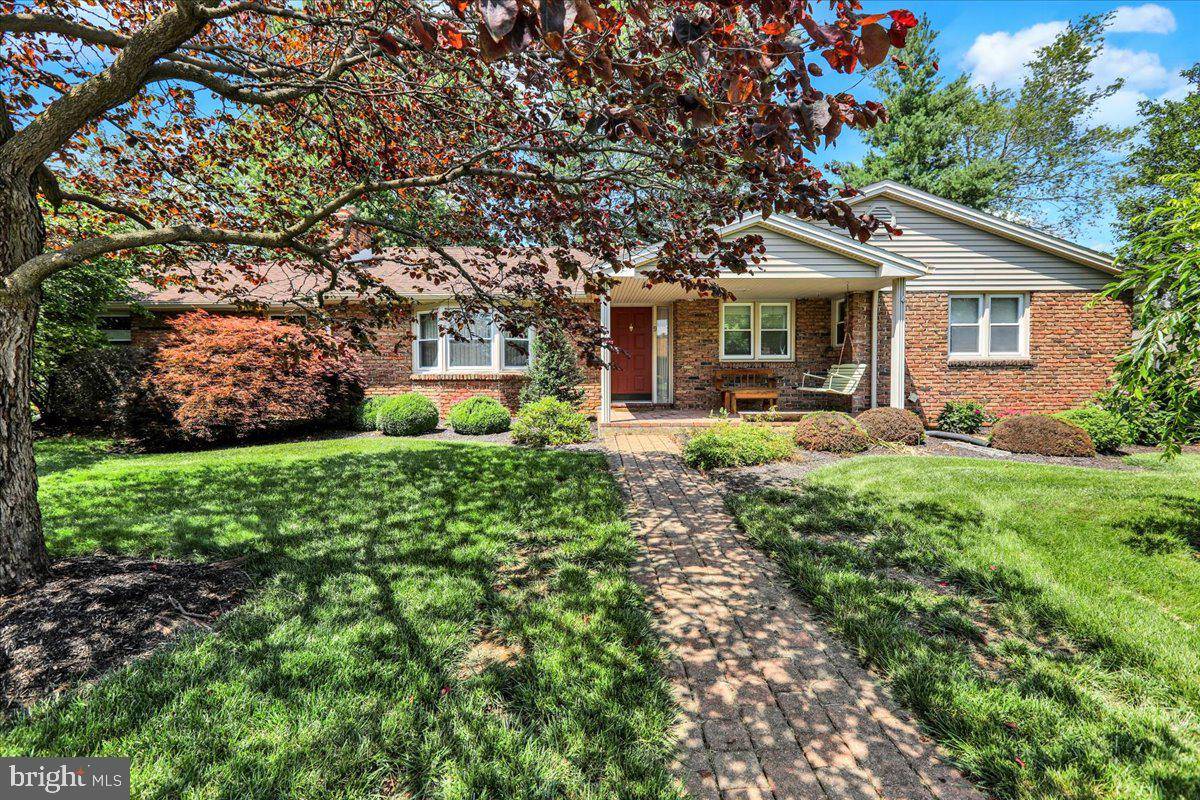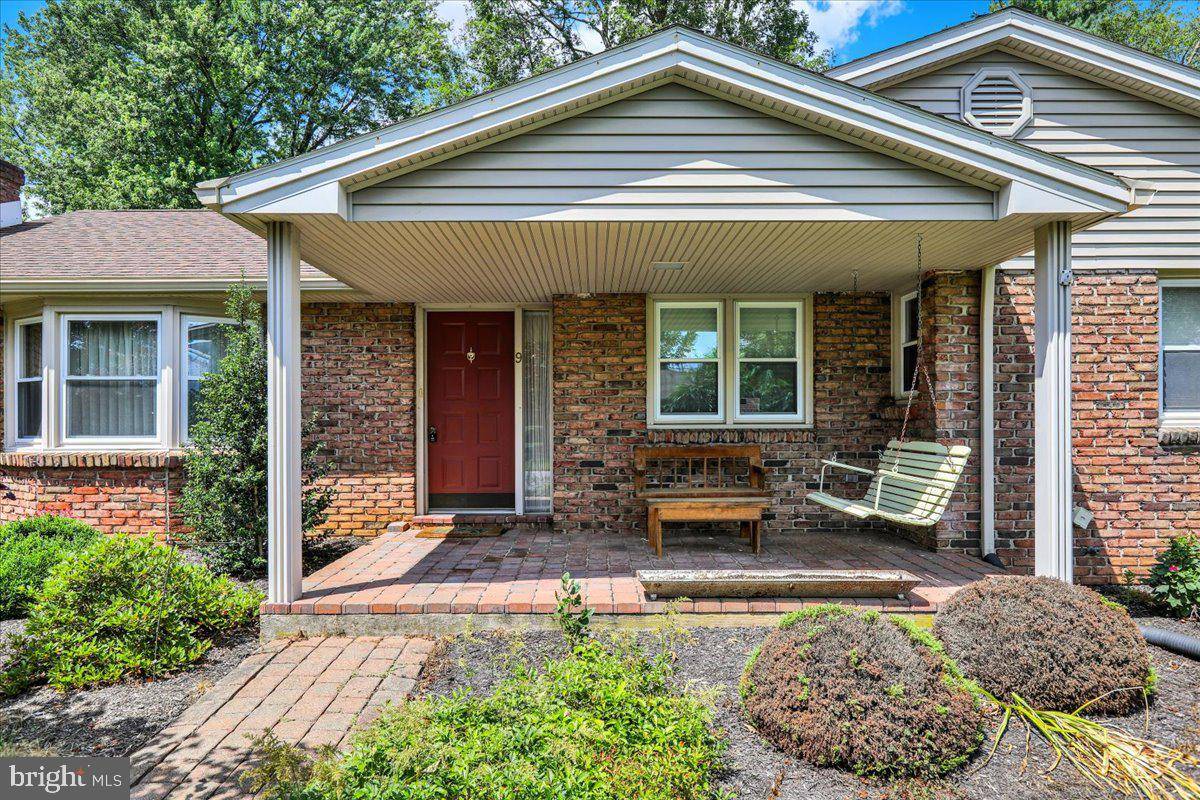3 Beds
2 Baths
2,507 SqFt
3 Beds
2 Baths
2,507 SqFt
OPEN HOUSE
Sat Jul 05, 9:00am - 12:00pm
Sun Jul 06, 9:00am - 12:00pm
Key Details
Property Type Single Family Home
Sub Type Detached
Listing Status Active
Purchase Type For Sale
Square Footage 2,507 sqft
Price per Sqft $149
Subdivision South Lebanon Township
MLS Listing ID PALN2021536
Style Ranch/Rambler
Bedrooms 3
Full Baths 2
HOA Y/N N
Abv Grd Liv Area 1,847
Year Built 1967
Annual Tax Amount $5,135
Tax Year 2025
Lot Size 0.360 Acres
Acres 0.36
Property Sub-Type Detached
Source BRIGHT
Property Description
As you approach, brick pavers lead to the inviting entrance. Inside, you'll discover three bedrooms, two full bathrooms, and a partially finished basement offering extra living space. A highlight of this home is the family room addition, boasting walls of windows that flood the space with natural light and a cozy propane fireplace/stove. The kitchen has been tastefully upgraded by Richmaid Kitchens, a tile backsplash, Corian countertops, and a convenient island. All appliances are included. Comfort is assured with a newer central air unit installed in 2020, complemented by a whole-house fan that's perfect for enjoying spring and fall breezes. The home also features newer insulated windows throughout, with insulated window treatments in the family room for added efficiency. Outside, the professional landscaping is already established, creating a beautiful setting. You'll also enjoy stunning views from each of the home's decks and porches.
Given its unique features and prime location, I highly recommend viewing this property soon, as it's sure to be in high demand. This home is an estate and being sold "AS IS"
Location
State PA
County Lebanon
Area South Lebanon Twp (13230)
Zoning RESIDENTIAL
Rooms
Other Rooms Living Room, Dining Room, Primary Bedroom, Bedroom 2, Kitchen, Family Room, Foyer, Bedroom 1, Exercise Room, Laundry, Storage Room, Bathroom 2, Hobby Room, Primary Bathroom
Basement Heated, Interior Access, Partially Finished
Main Level Bedrooms 3
Interior
Interior Features Bathroom - Stall Shower, Bathroom - Walk-In Shower, Carpet, Ceiling Fan(s), Entry Level Bedroom, Formal/Separate Dining Room, Kitchen - Island, Primary Bath(s), Pantry, Recessed Lighting, Skylight(s), Upgraded Countertops, Window Treatments
Hot Water Electric
Heating Heat Pump(s), Forced Air, Radiant
Cooling Central A/C, Ceiling Fan(s)
Flooring Carpet, Tile/Brick, Vinyl
Fireplaces Number 2
Fireplaces Type Gas/Propane, Wood
Inclusions Stove/oven, dishwasher, refrigerators, freezer, display cases in basement, shelving, sheds
Equipment Dishwasher, Dryer - Front Loading, Exhaust Fan, Extra Refrigerator/Freezer, Freezer, Microwave, Oven/Range - Electric, Refrigerator, Washer - Front Loading
Fireplace Y
Window Features Bay/Bow,Double Hung,Energy Efficient,Insulated,Screens,Skylights
Appliance Dishwasher, Dryer - Front Loading, Exhaust Fan, Extra Refrigerator/Freezer, Freezer, Microwave, Oven/Range - Electric, Refrigerator, Washer - Front Loading
Heat Source Electric, Propane - Owned
Laundry Main Floor
Exterior
Exterior Feature Porch(es), Brick, Deck(s)
Parking Features Garage - Side Entry, Garage Door Opener
Garage Spaces 6.0
Water Access N
View Garden/Lawn
Roof Type Architectural Shingle
Accessibility Level Entry - Main
Porch Porch(es), Brick, Deck(s)
Road Frontage Boro/Township, Public
Attached Garage 2
Total Parking Spaces 6
Garage Y
Building
Lot Description Corner, Front Yard, Landscaping, Level, Not In Development, Rear Yard, SideYard(s)
Story 1
Foundation Block
Sewer Public Sewer
Water Public
Architectural Style Ranch/Rambler
Level or Stories 1
Additional Building Above Grade, Below Grade
Structure Type Cathedral Ceilings,Dry Wall,Paneled Walls,Plaster Walls,Wood Walls
New Construction N
Schools
Elementary Schools South Lebanon
Middle Schools Cedar Crest
High Schools Cedar Crest
School District Cornwall-Lebanon
Others
Senior Community No
Tax ID 30-2354247-361887-0000
Ownership Fee Simple
SqFt Source Assessor
Security Features Carbon Monoxide Detector(s),Smoke Detector
Acceptable Financing Cash, Conventional, VA, FHA
Listing Terms Cash, Conventional, VA, FHA
Financing Cash,Conventional,VA,FHA
Special Listing Condition Standard

Realtor Licensed in MD & PA | License ID: 593538
+1(410) 967-8226 | rachelsturmrealestate@gmail.com






